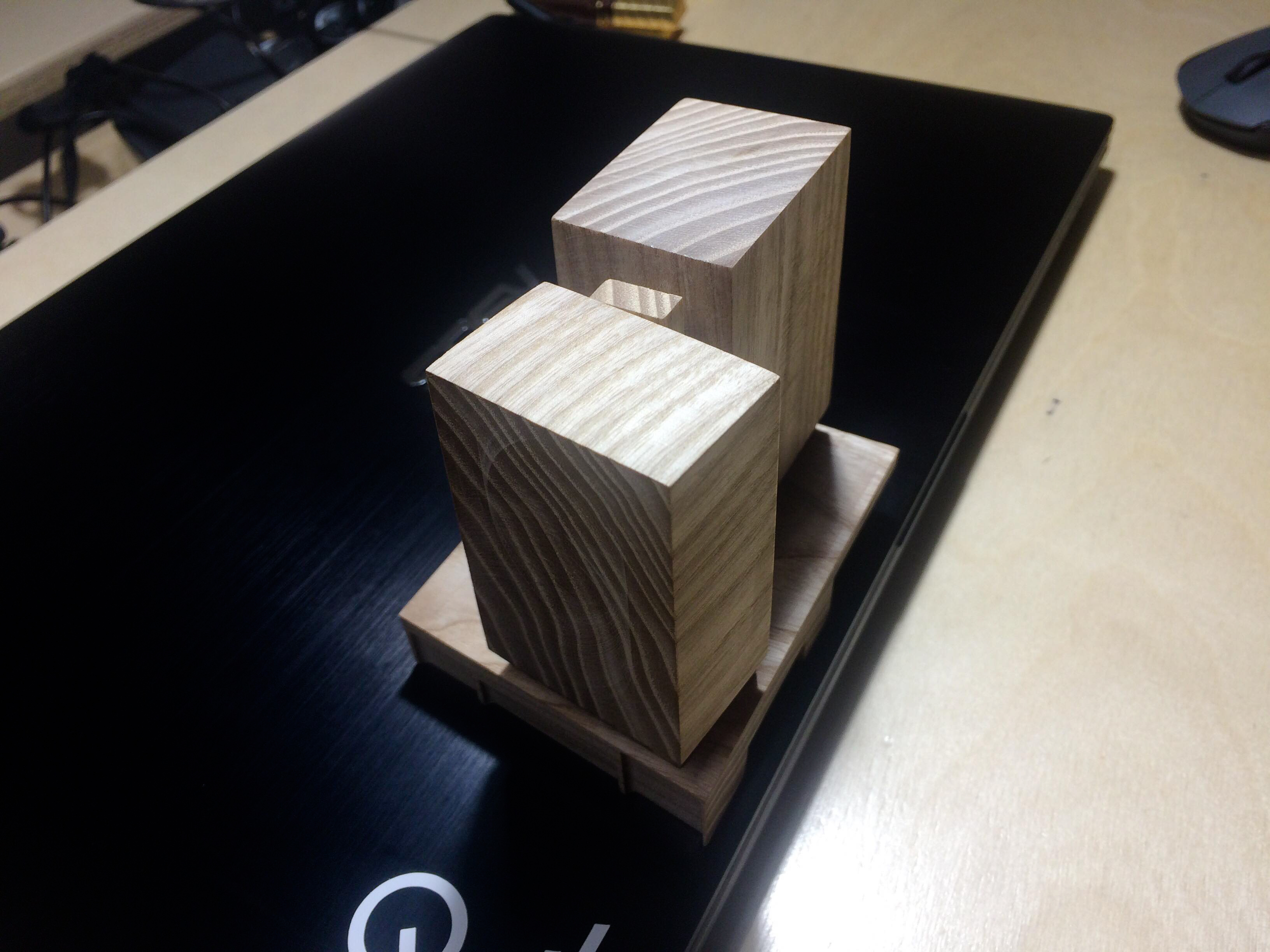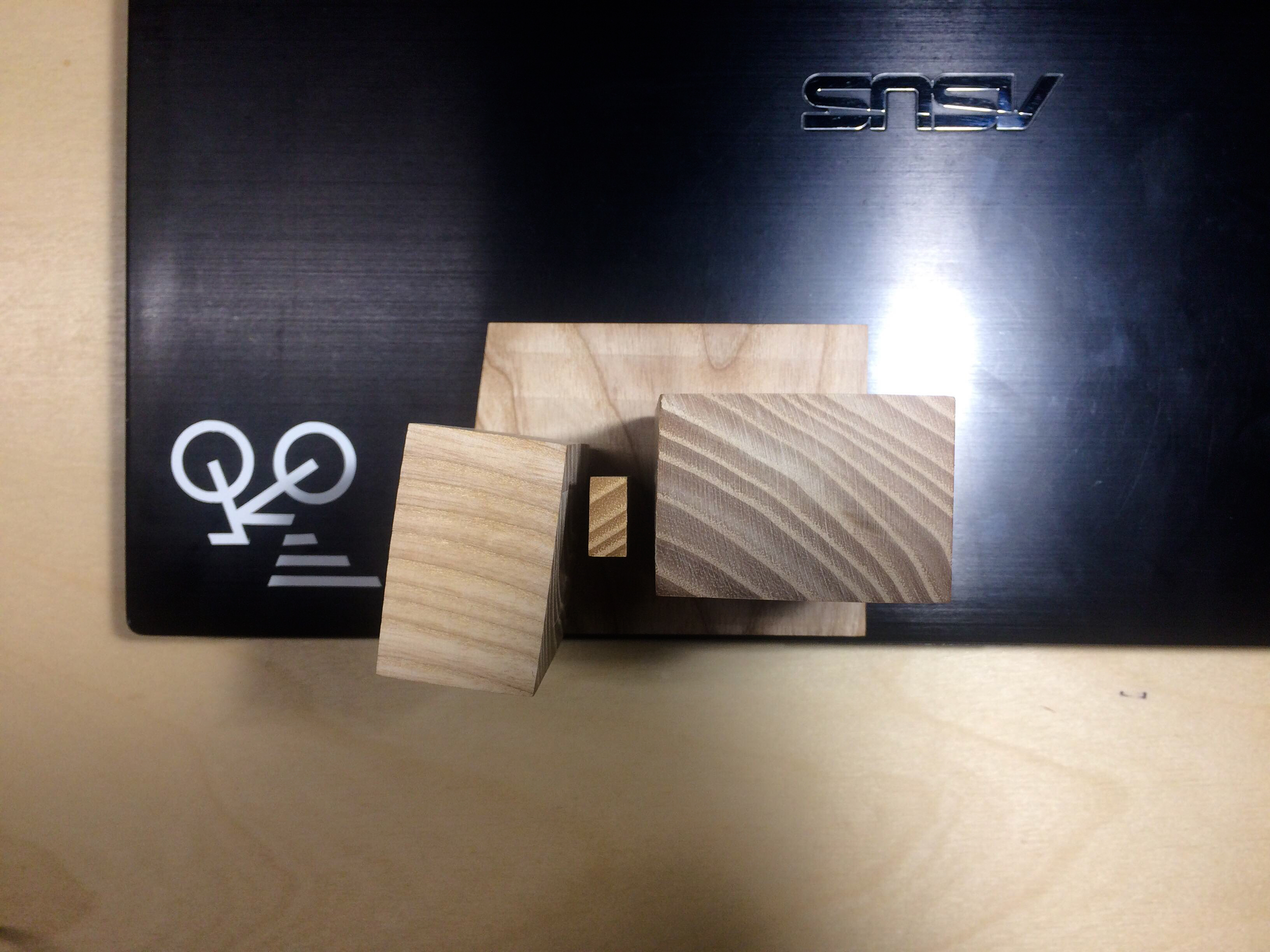
GRAIN ELEVATOR APARTMENT BLOCK
location: Kyiv, Ukraine
typology: residential
gross area: 7,900 m2
stage: architectural concept
project period: 2017-2018
status: finished
project team: ROUND collaboration: Bohdan Rokhmaniiko, Ivan Protasov, Bohdan Filonov, Karyna Sydorenko, Darina Lisitskaya, Andriy Koval, renders by Anatolii Nikolaiev
The building is situated in the industrial area of Podil, in Kyiv city, the territory which is planned to be reconstructed.
![]()
Previously, a grain elevator was located on this place. The new structure keeps the height of the elevator, while including all the floor area requirements.
![]()
The whole building is divided into two functional parts.
![]()
![]()
![]()
The lower volume consists of a stylobate, which hosts the library, coworking and commercial premises. The library and coworking are accessible from the side of Kyrylivska street, the entrances to commercial premises are located on the pedestrian alley.
![]()
The upper volume consists of housing, presented in a shape of two towers with different types of apartments. The right tower includes four apartments per floor. The left tower – two apartments per floor of a larger area and overlooking three-sided panorama.
Two towers are connected with the platforms on each floor with the external evacuation staircase in the middle.

Previously, a grain elevator was located on this place. The new structure keeps the height of the elevator, while including all the floor area requirements.

The whole building is divided into two functional parts.



The lower volume consists of a stylobate, which hosts the library, coworking and commercial premises. The library and coworking are accessible from the side of Kyrylivska street, the entrances to commercial premises are located on the pedestrian alley.

The upper volume consists of housing, presented in a shape of two towers with different types of apartments. The right tower includes four apartments per floor. The left tower – two apartments per floor of a larger area and overlooking three-sided panorama.
Two towers are connected with the platforms on each floor with the external evacuation staircase in the middle.
planning

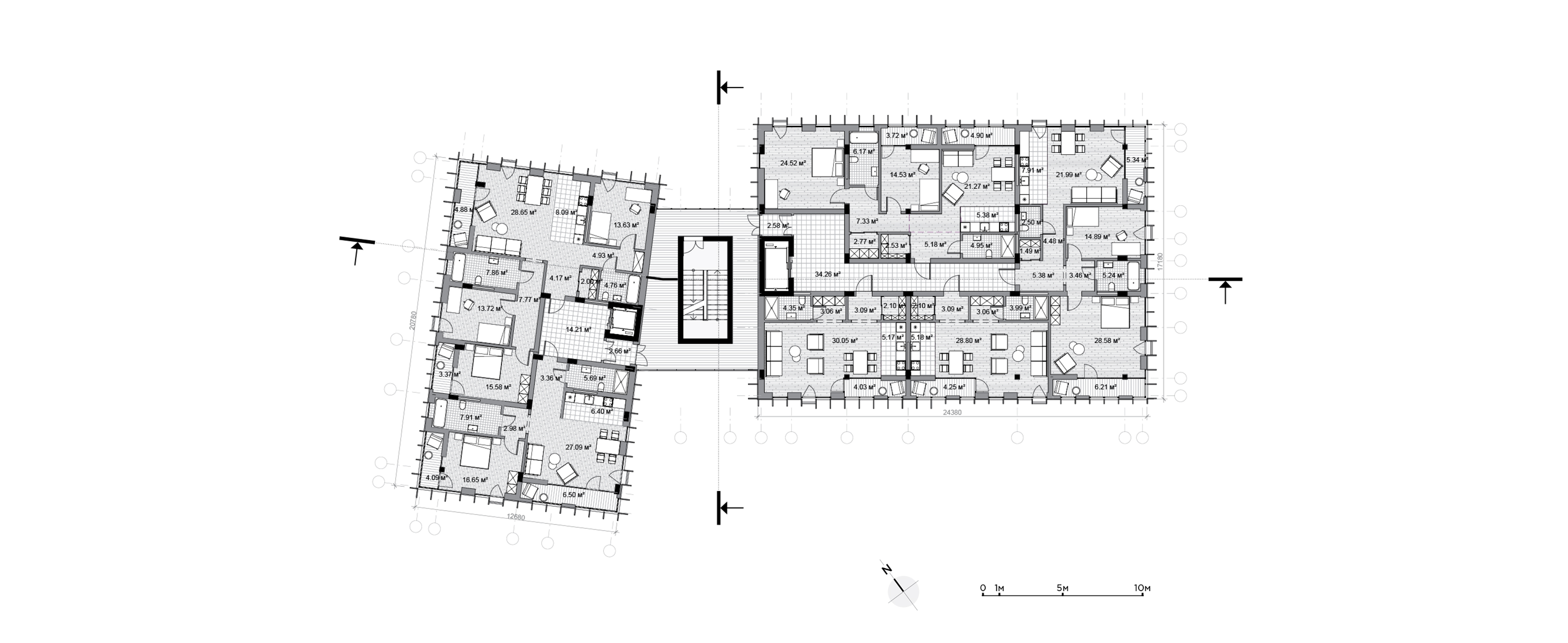
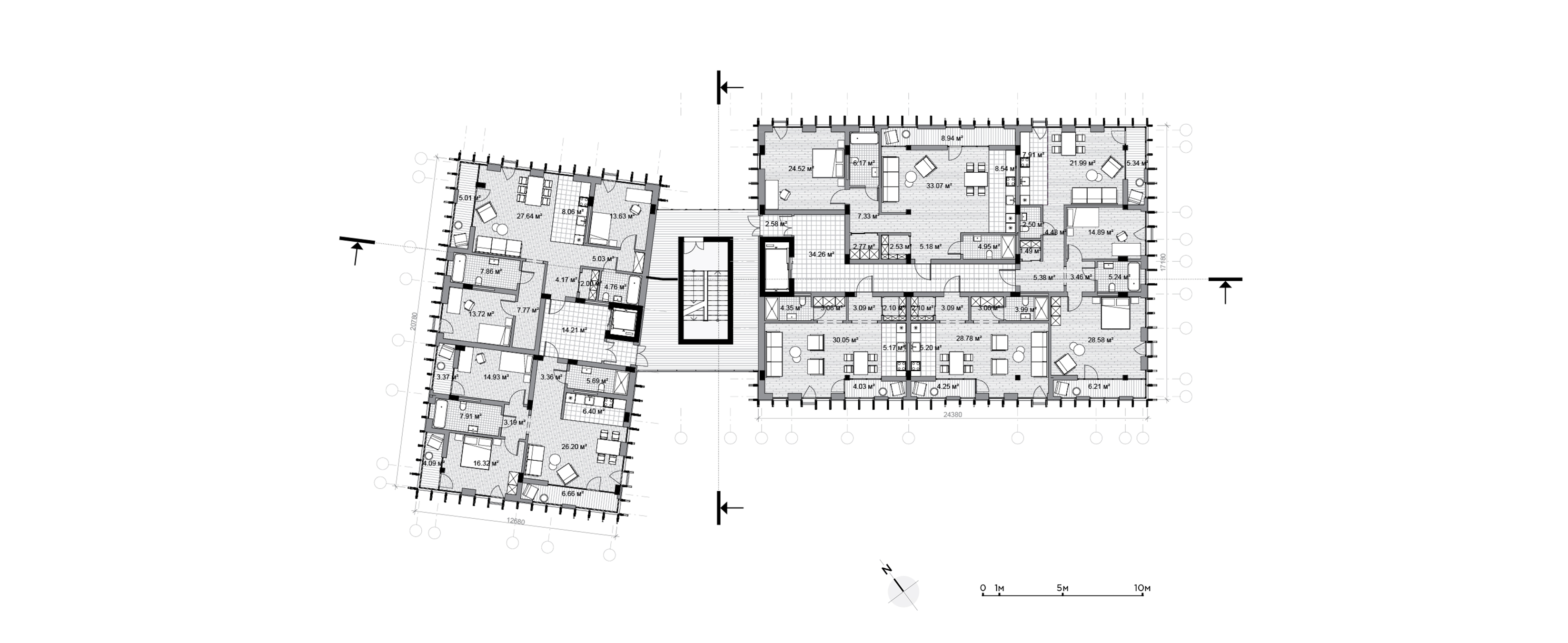
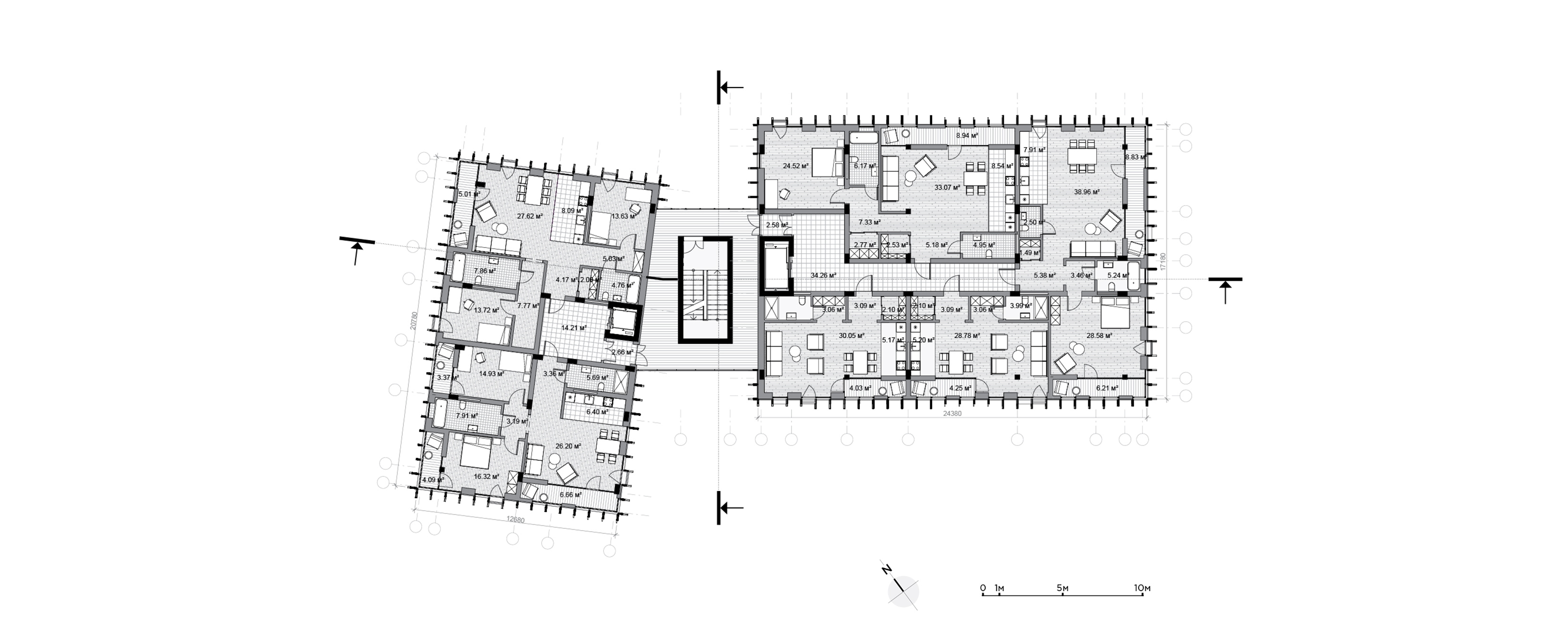

section

A parking of 76 parking lots is located on the underground level.
facades
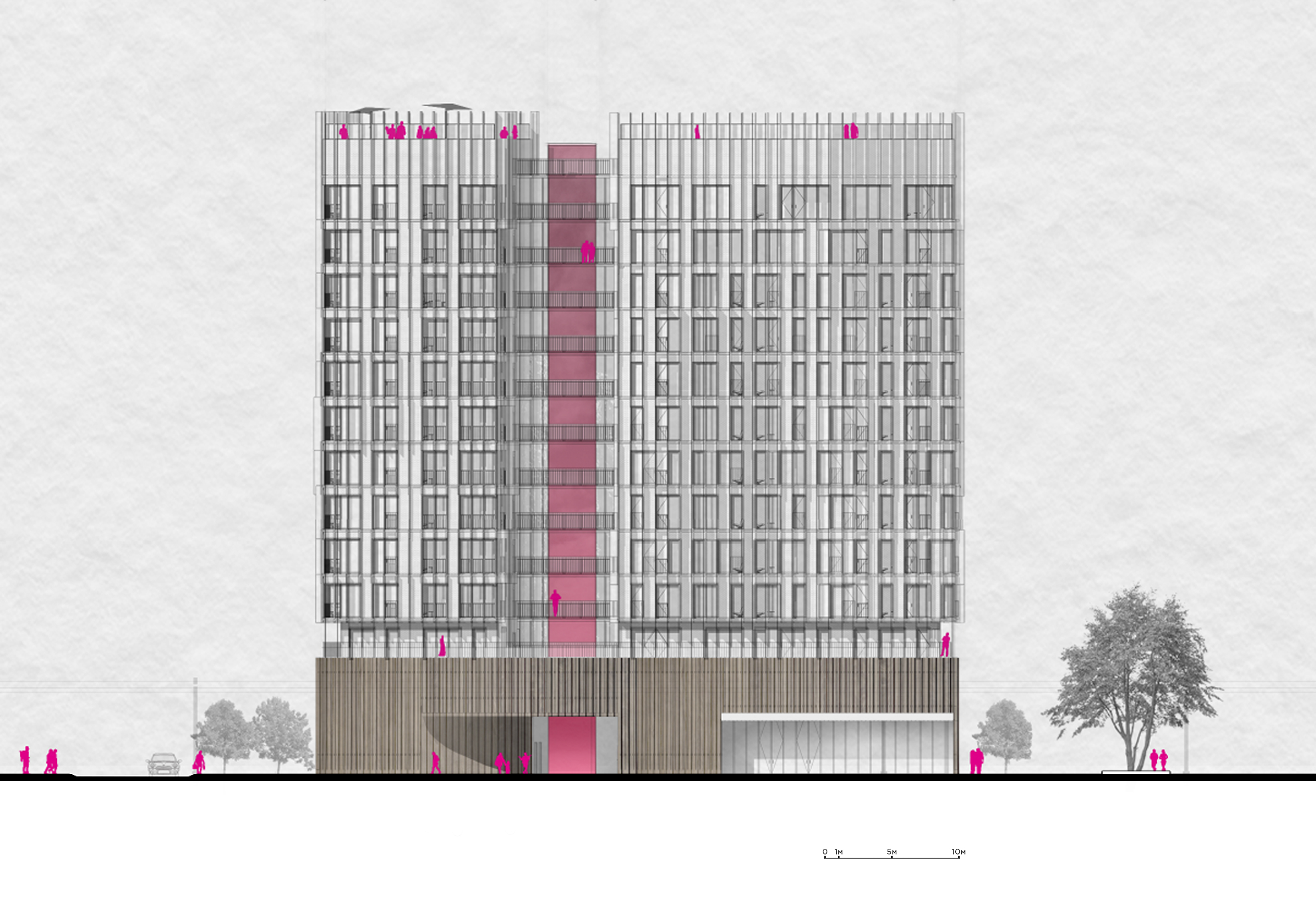
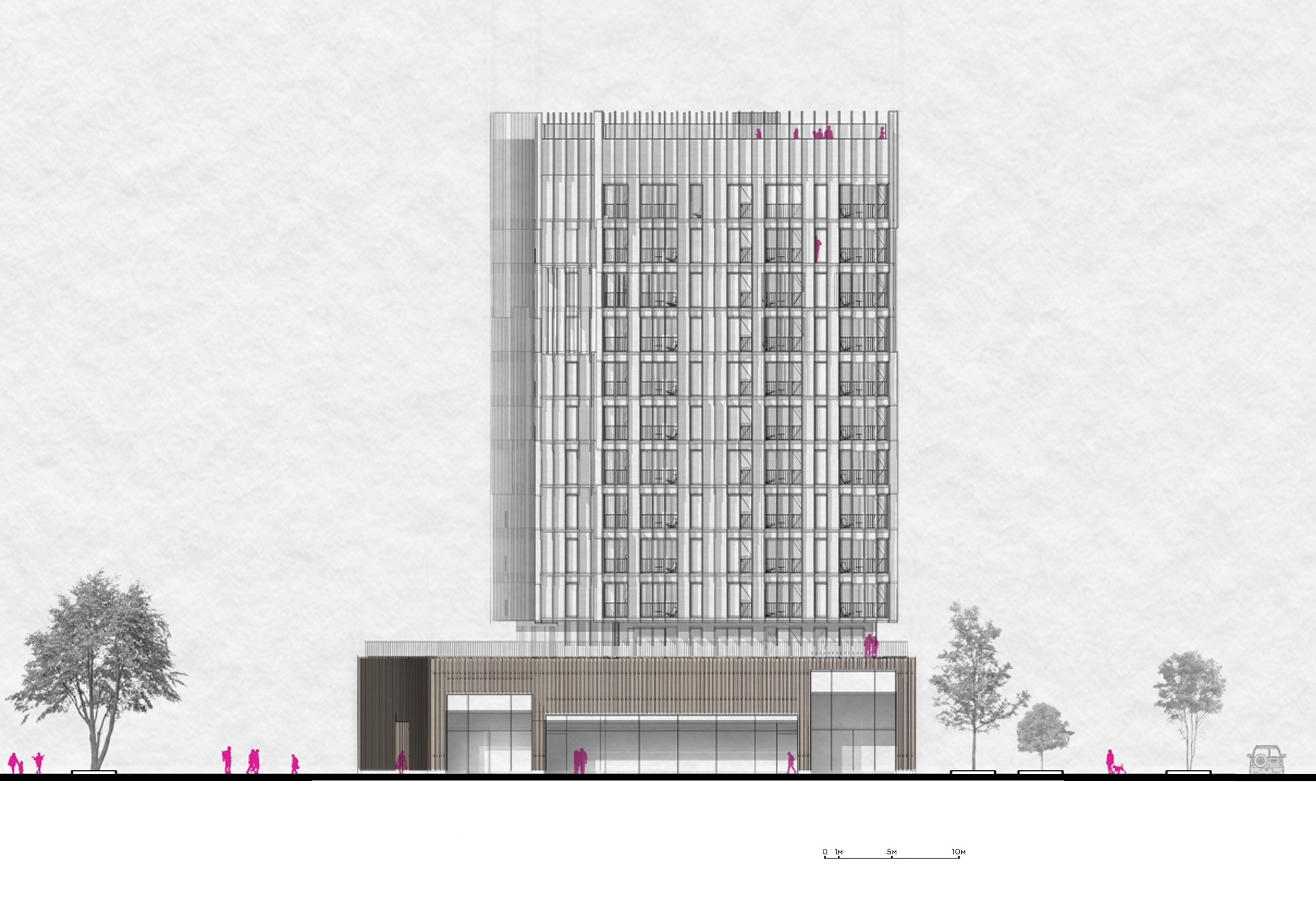
model


