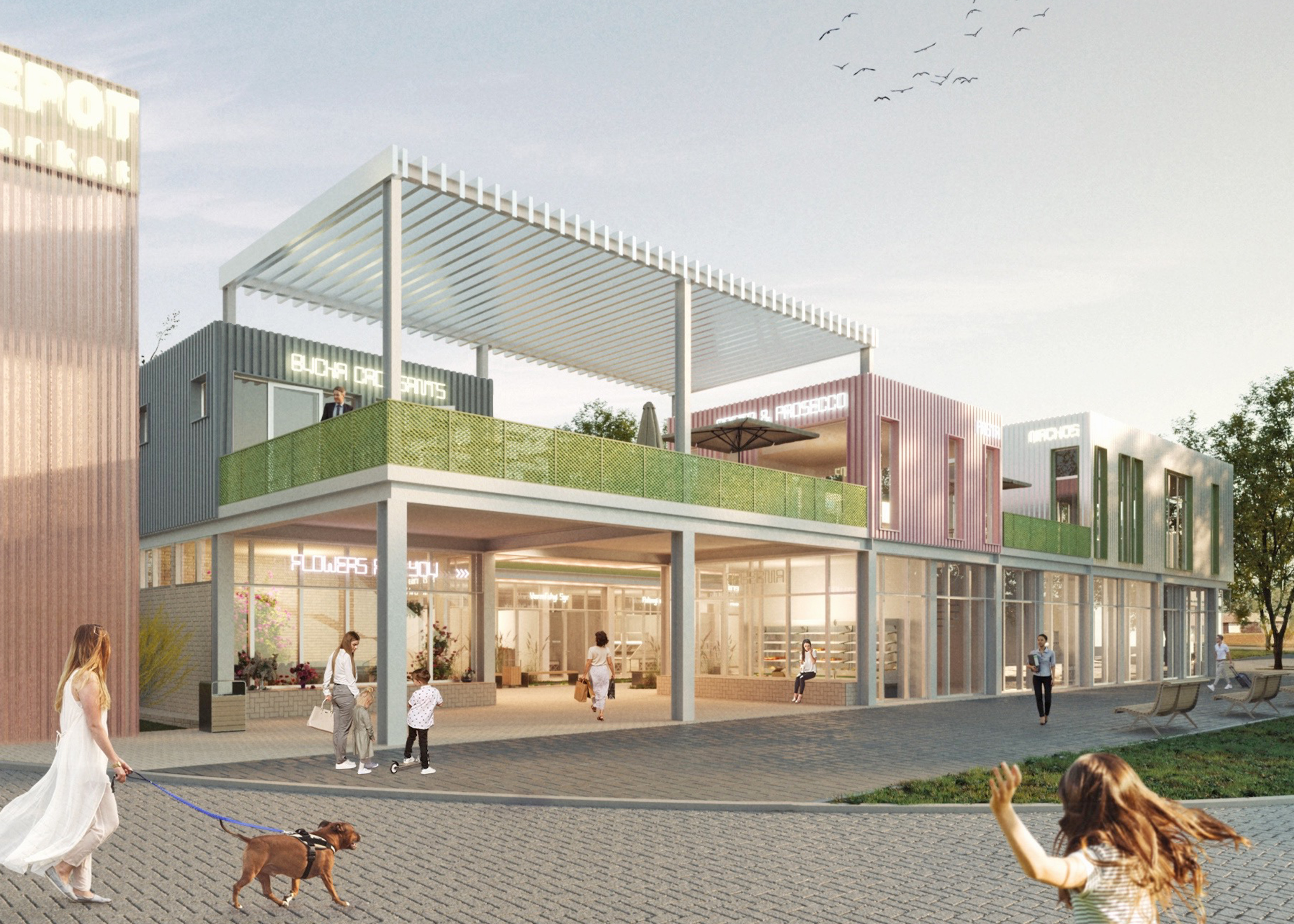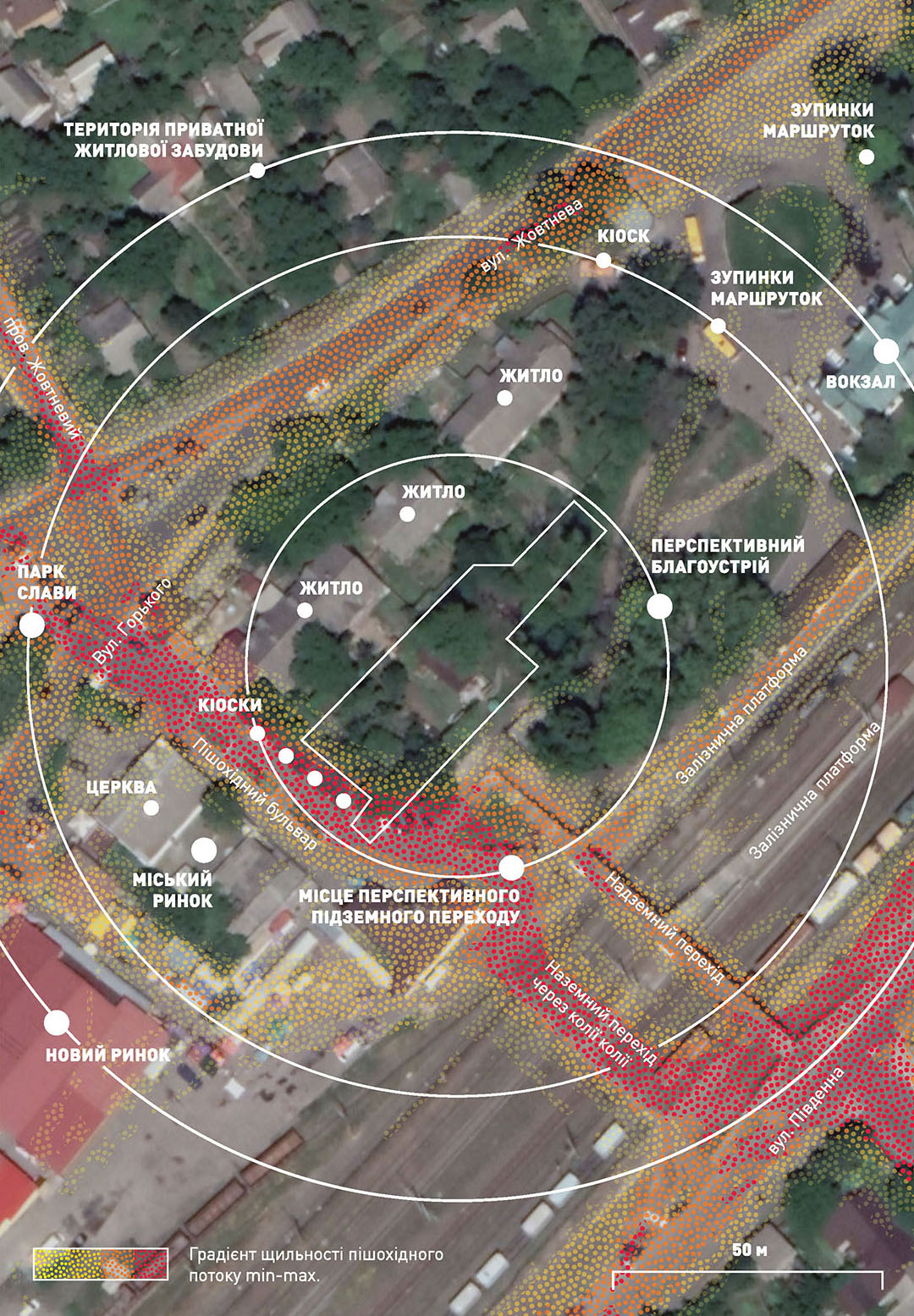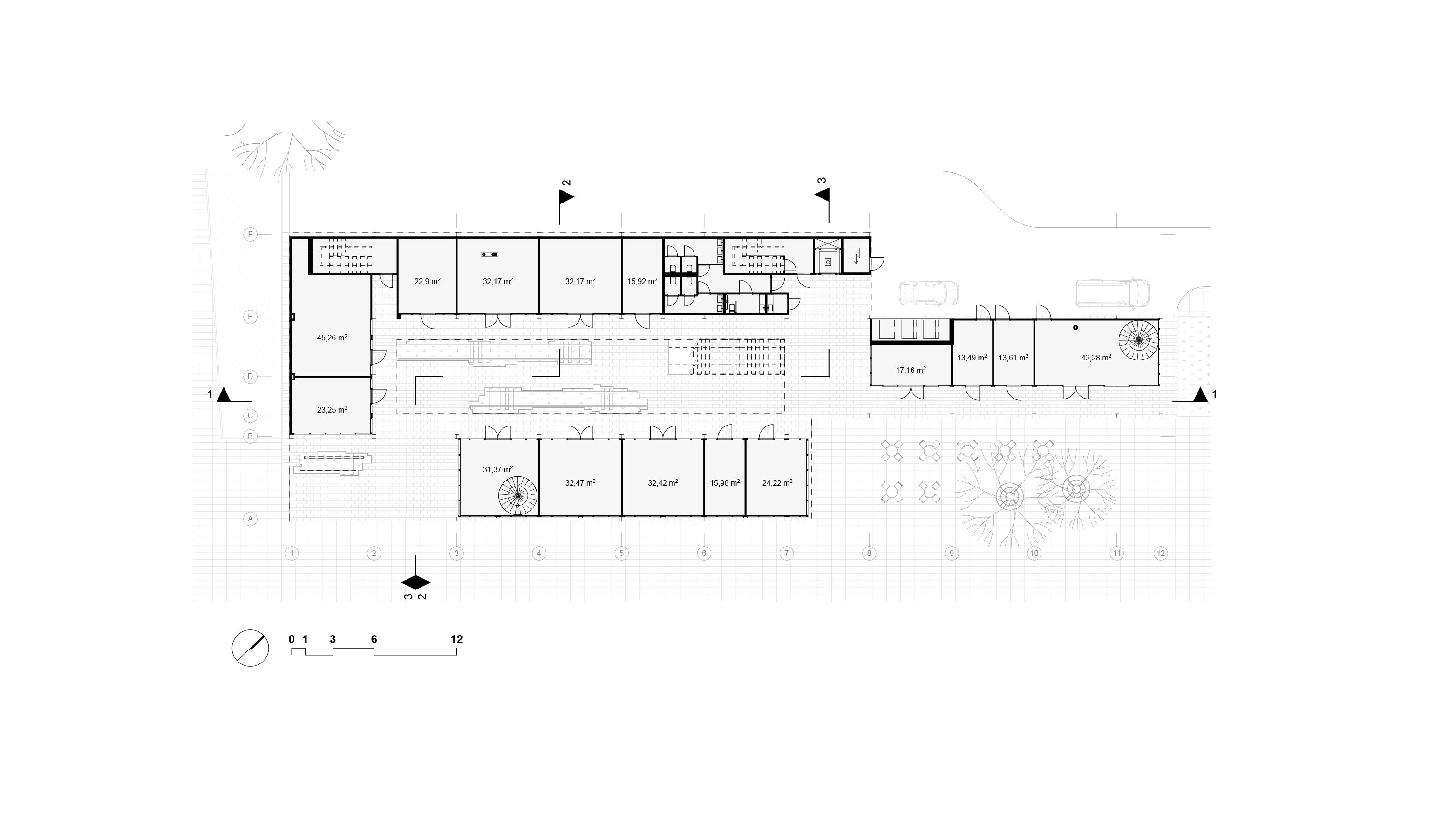
DEPOT MARKETPLACE
location: Bucha, Ukraine
typology: Retail, Public Place
gross area: 1 050 sq. m (11,302.1 sq. ft.)
phases: Concept, Detailed Design, Construction Documentation
design period: 2021-2022
status: Suspended due to war
project team: Bohdan Rokhmaniiko and Tania Boiko
situation and pedestrian flows


This is a two-story marketplace around a courtyard.
It's located on the pedestrian route between the train station and the old market.
The project aims to create a pleasant space for a rest and refreshments before or upon departures and arrivals. The theme of railways is encompassed in the architectural details. It resembles a depot, where instead of train cars there are trays with fresh vegetables, fruits, goods from local farmers, small bakeries, and cafes.
The architecture appears as simple functional volumes made of lightweight metal structures, insulated, and lined with a corrugated sheet. Such construction will take the least amount of time, and soft finish colours create a stylish and individual atmosphere.
It's located on the pedestrian route between the train station and the old market.
The project aims to create a pleasant space for a rest and refreshments before or upon departures and arrivals. The theme of railways is encompassed in the architectural details. It resembles a depot, where instead of train cars there are trays with fresh vegetables, fruits, goods from local farmers, small bakeries, and cafes.
The architecture appears as simple functional volumes made of lightweight metal structures, insulated, and lined with a corrugated sheet. Such construction will take the least amount of time, and soft finish colours create a stylish and individual atmosphere.
planning


sections







structure

1. bearing metal frame
2. storefront glazing and inside sub walls
3. metal beam floor with wooden flooring
4. lightweight metal structure insulated and covered with corrugated sheet metal
