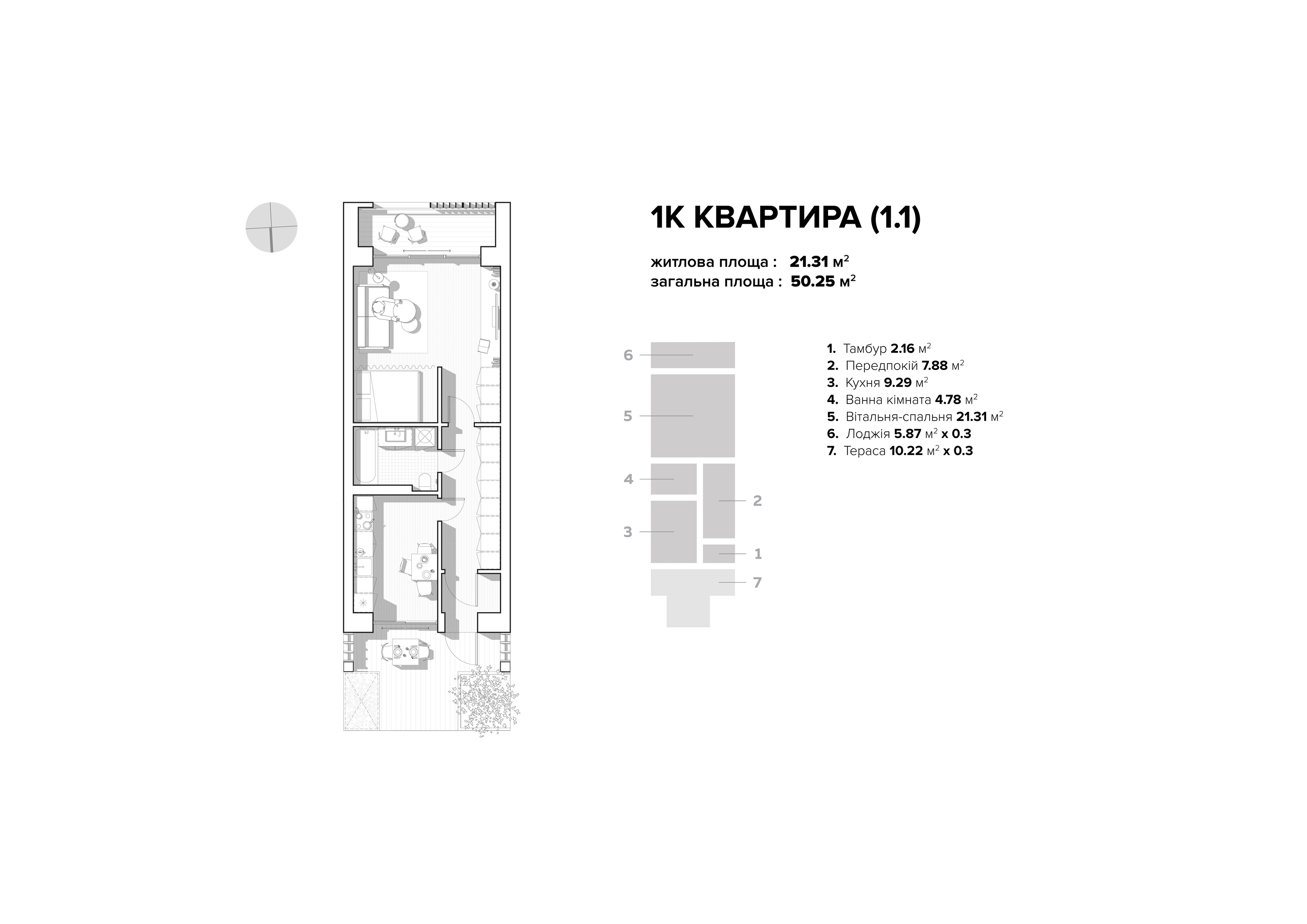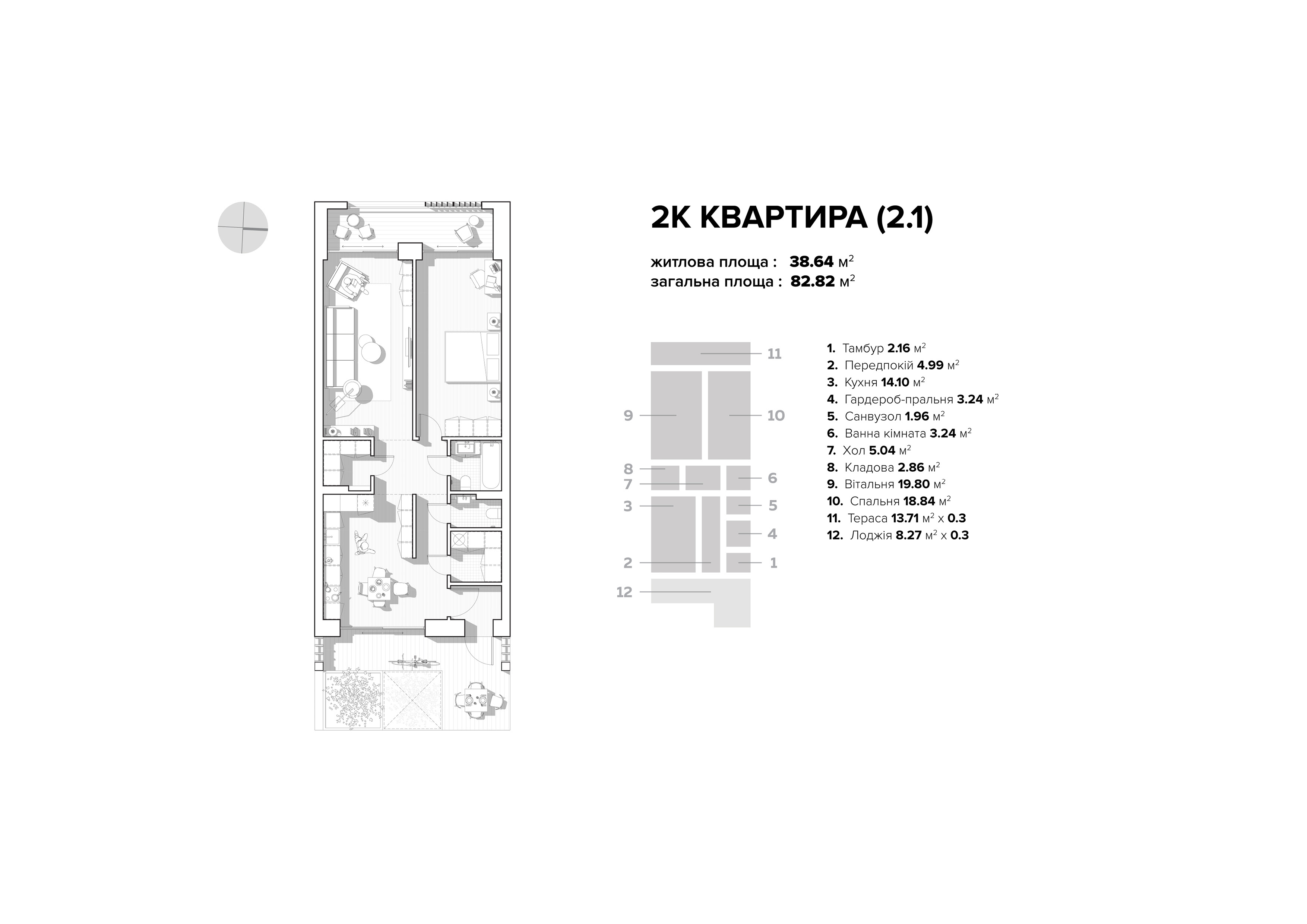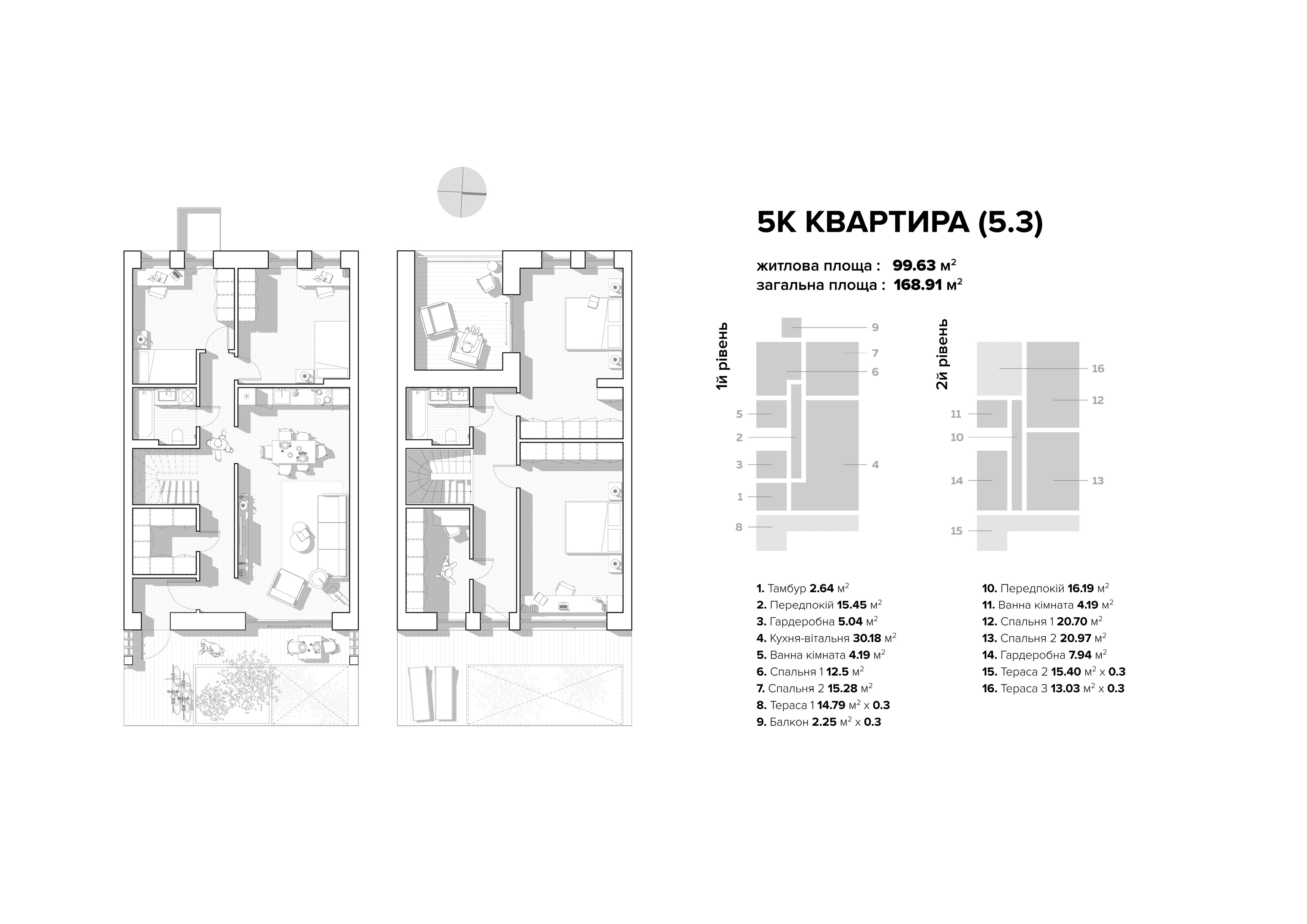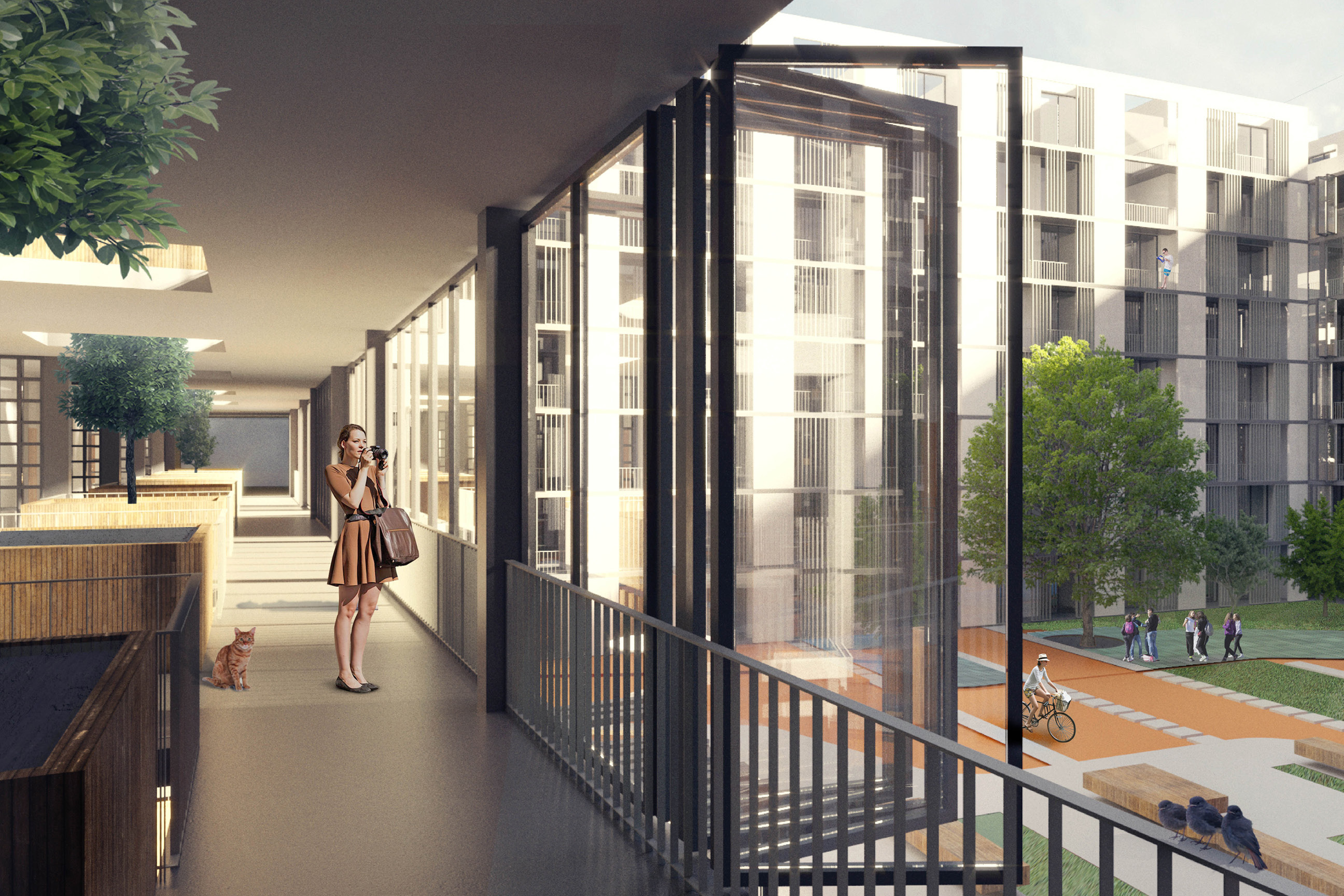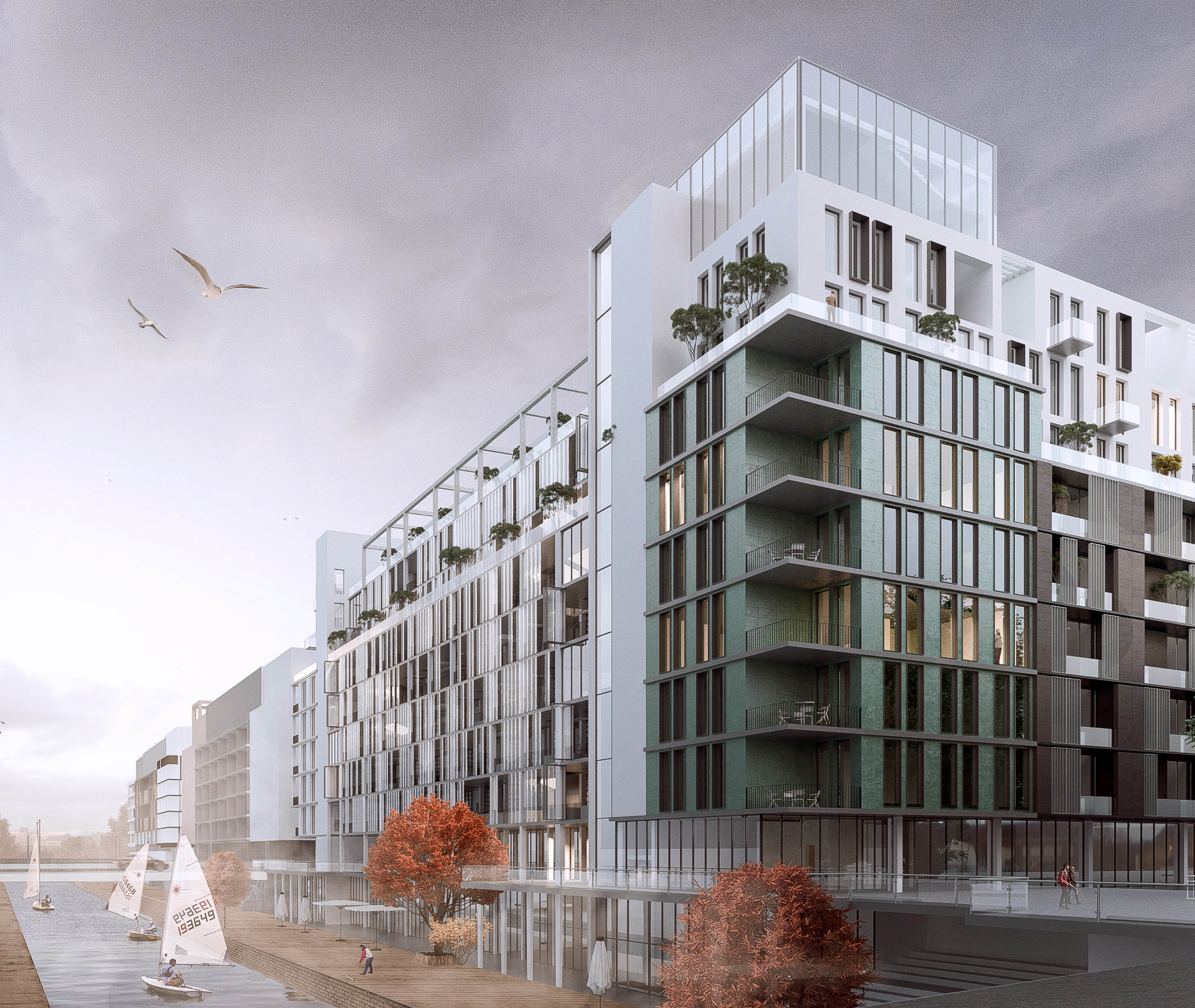
RYBALSKYI CITY-BLOCK
location: Kyiv, Ukraine
typology: Apartment Block
gross area: 30 000 sq. m (322,917 sq. ft.)
phases: Concept, Schematic Design
status: Architectural Contest (III prize)
year: 2017
project team: Ivan Protasov, Bohdan Rokhmaiiko, Bohdan Filonov, Karina Sydorenko, Sasha Mohyla, Andrew Koval, Orest Iaremchiuk

This is a contest proposal of architectural design solutions for the 5th block of the RYBALSKY residential complex. It`s situated on the former industrial island next to the embankment highway and Dnipro harbor.
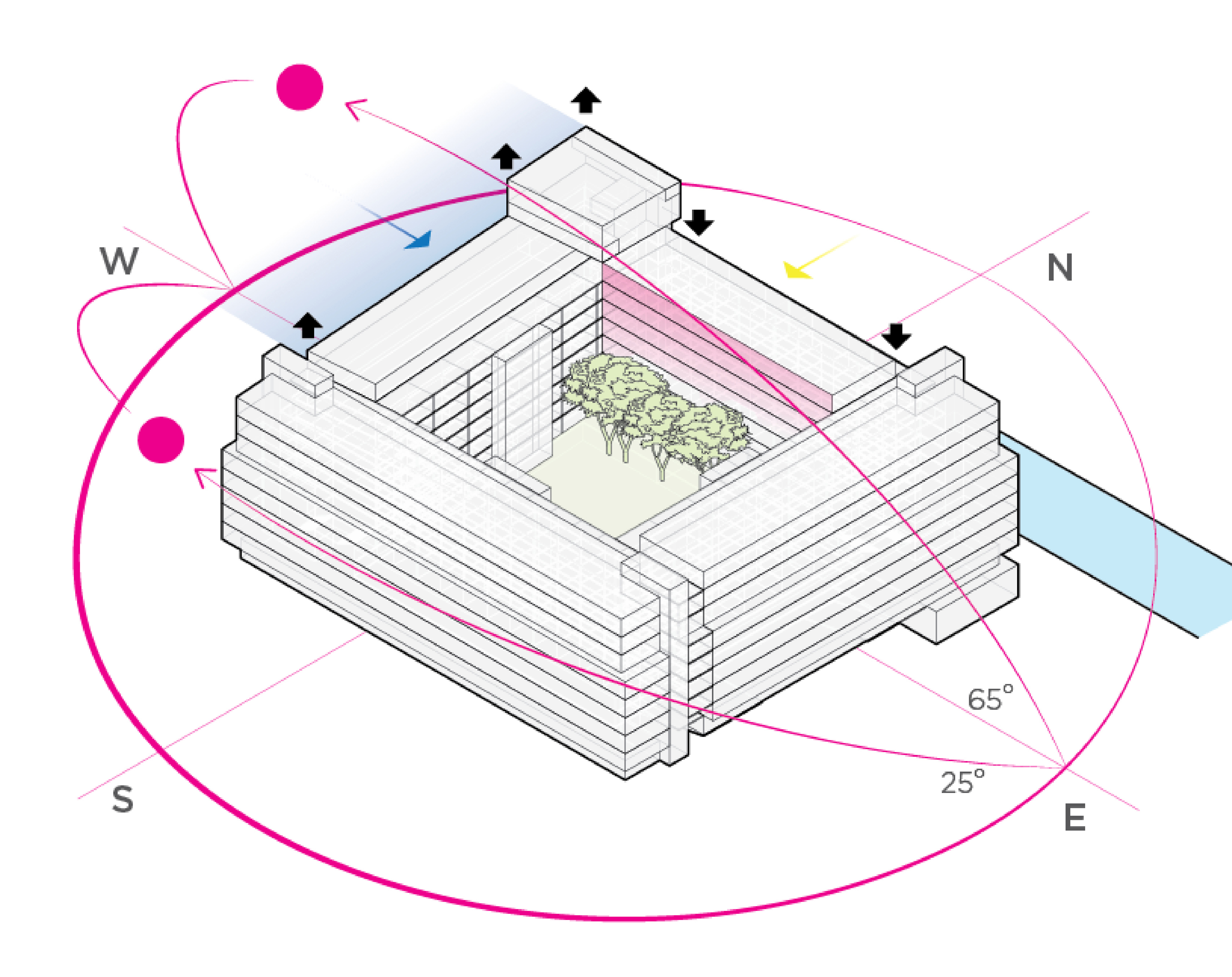
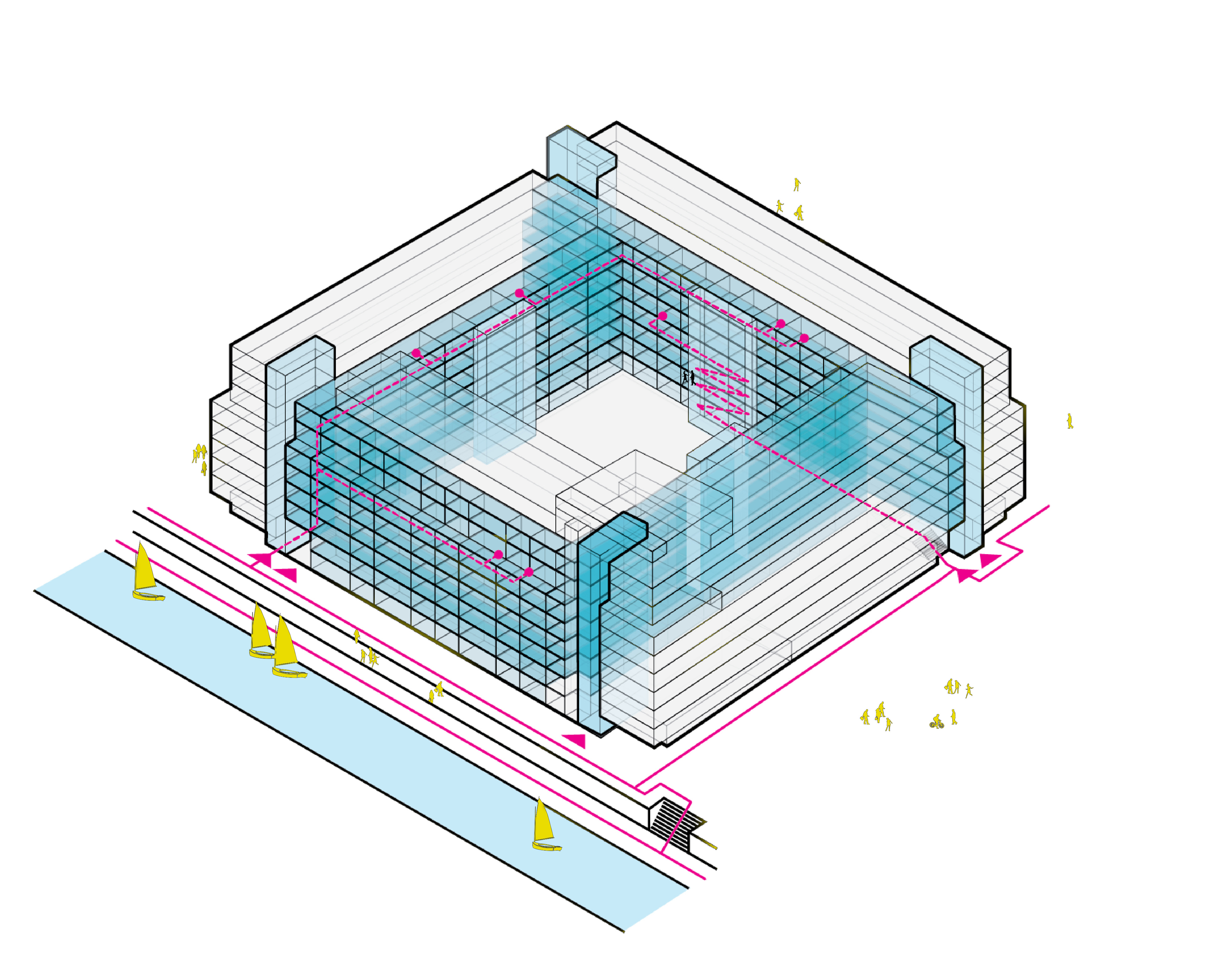
Based on a number of factors, including climatic and spatial analysis, the gallery section was adopted as the main module. The galleries hid the southern facades from overheating and added a human presence around the yard. From a technical point of view, they have reduced the need for separate lift blocks by grouping them at key transit locations.

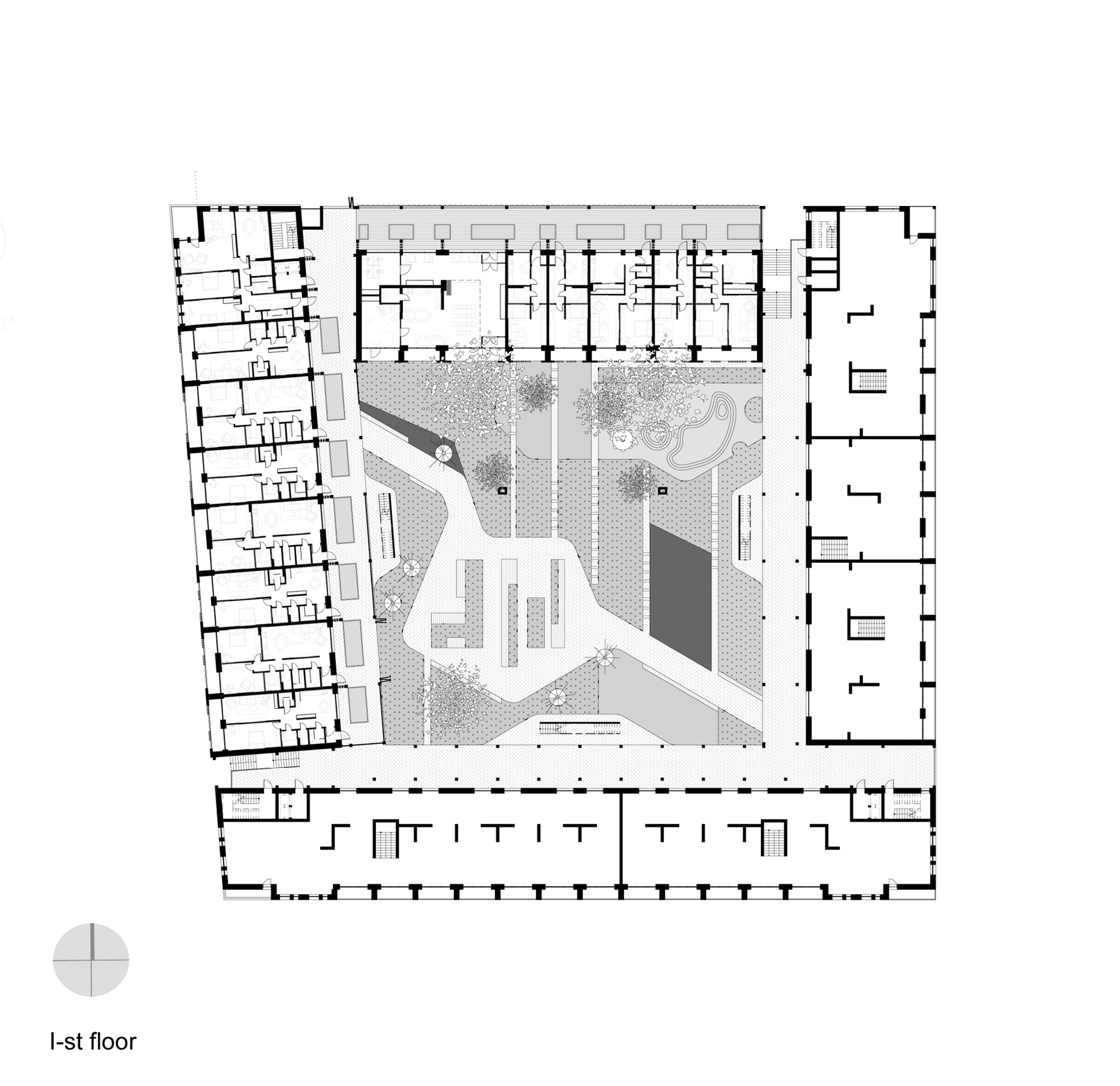

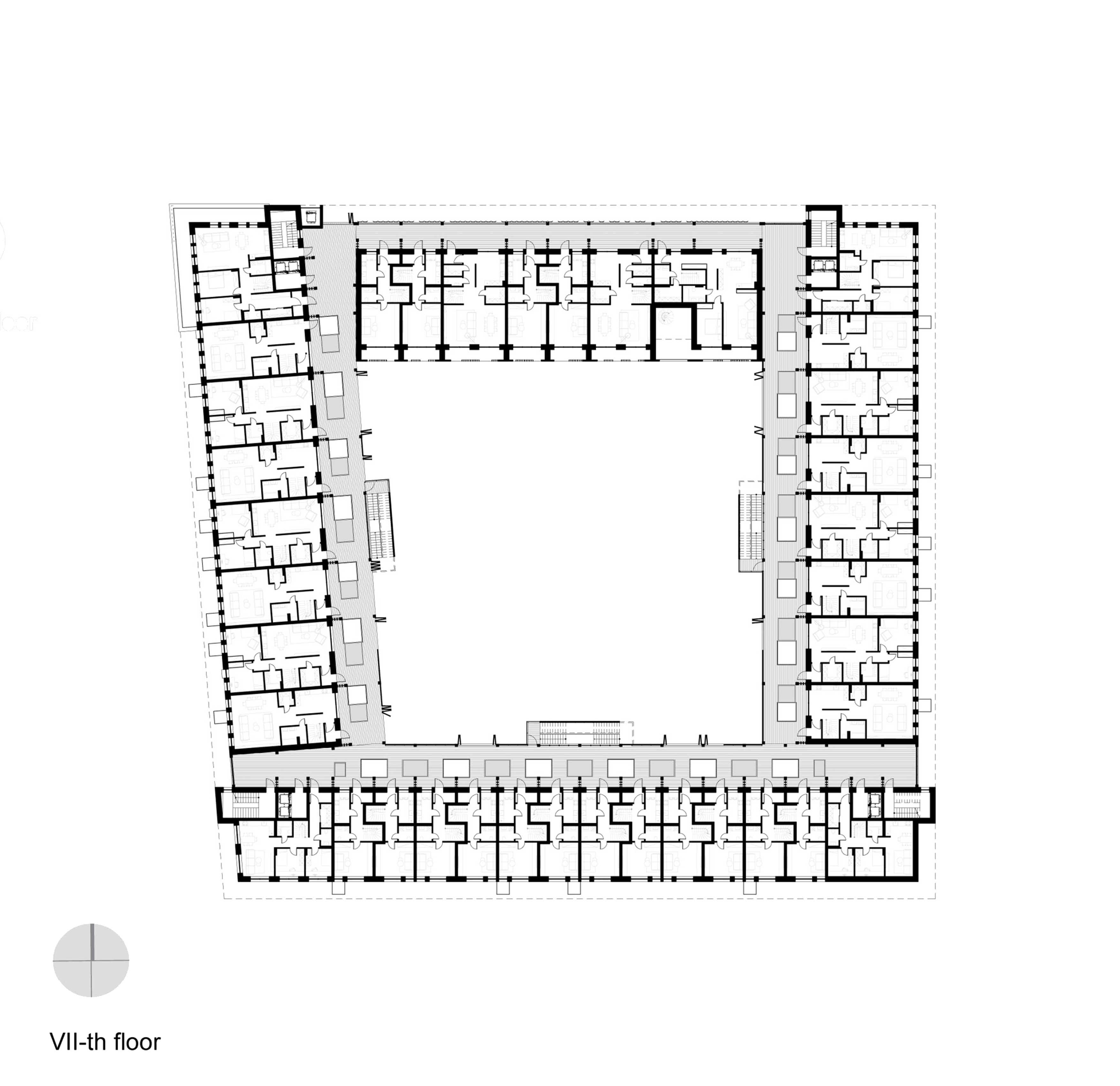

When developing facade solutions, the main goal was to create a human-scale variety of details and spaces for the individualization of residents. Around the courtyard, the galleries have sliding shutters for independent organization of semi-private spaces.


Outside facades divided the whole 5th block into smaller shapes such as terraces and balconies.
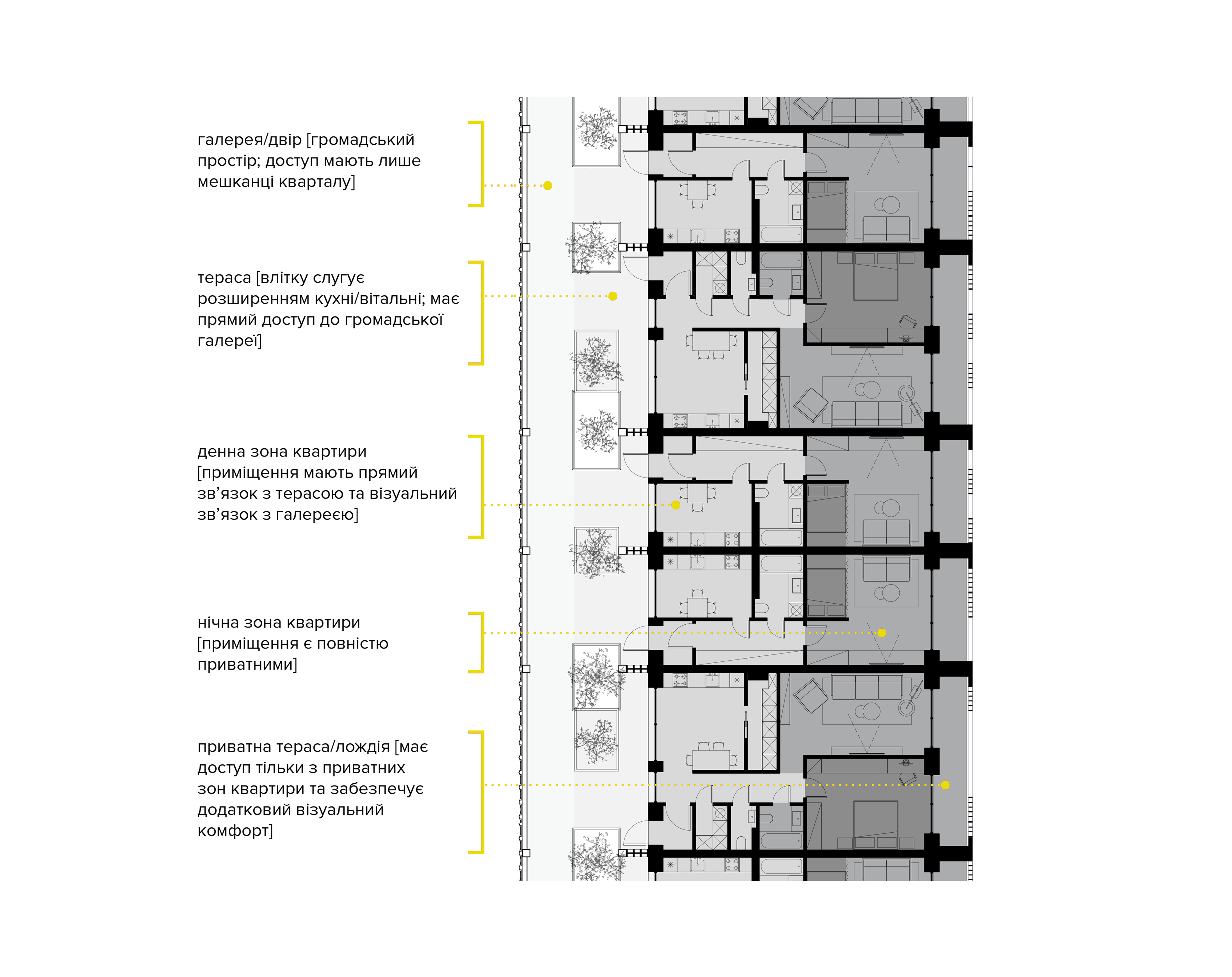
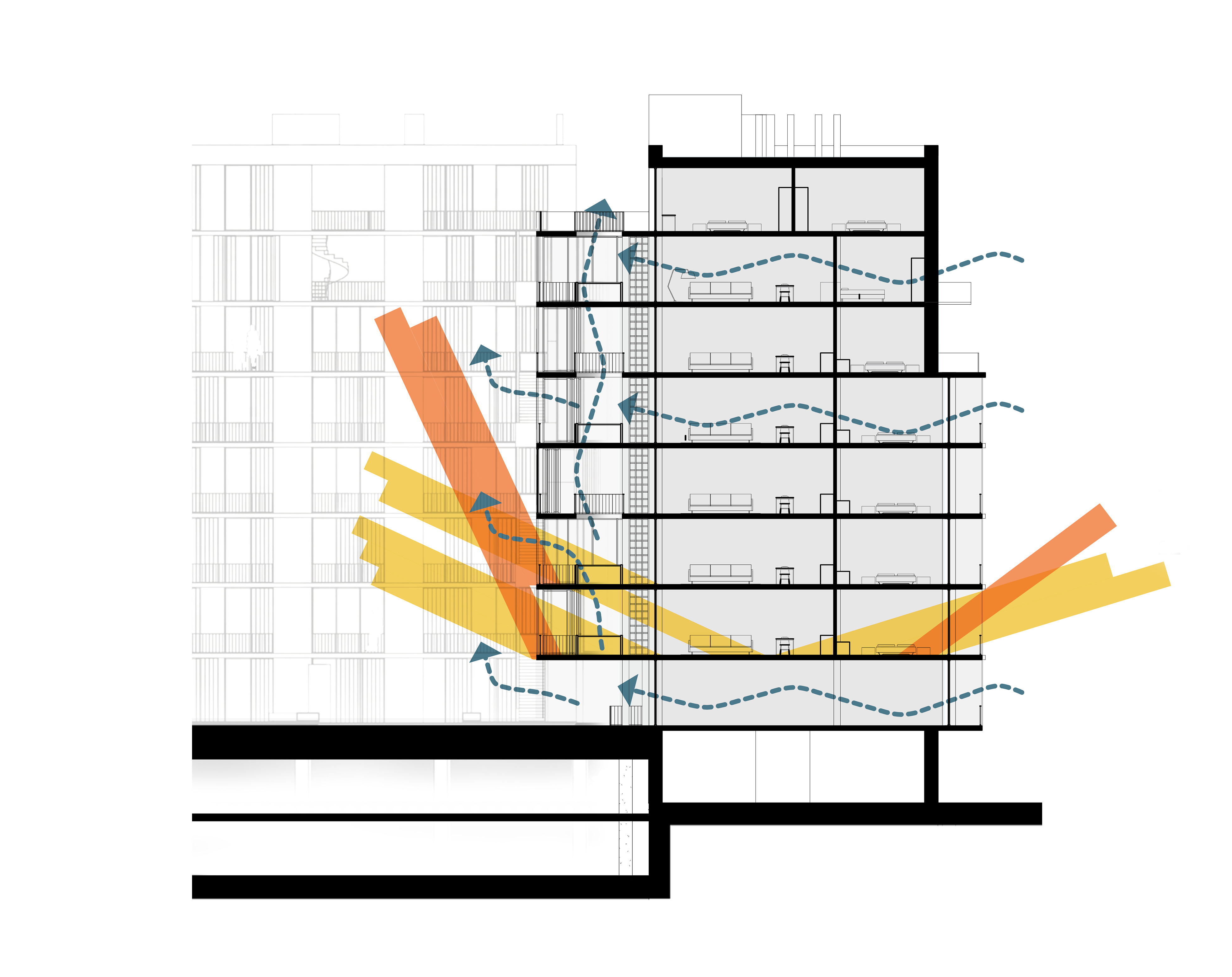
Due to their width, the galleries also serve as a buffer between the environment of the yard and the apartment. They form a soft gradient of privacy due to the terraces in front of the entrance to the apartments, and also provide variability in the use of the adjacent territory.

As a result, each apartment has a two-way orientation and a wide variability of planning, which is limited only by the binding of vertical engineering communications.
