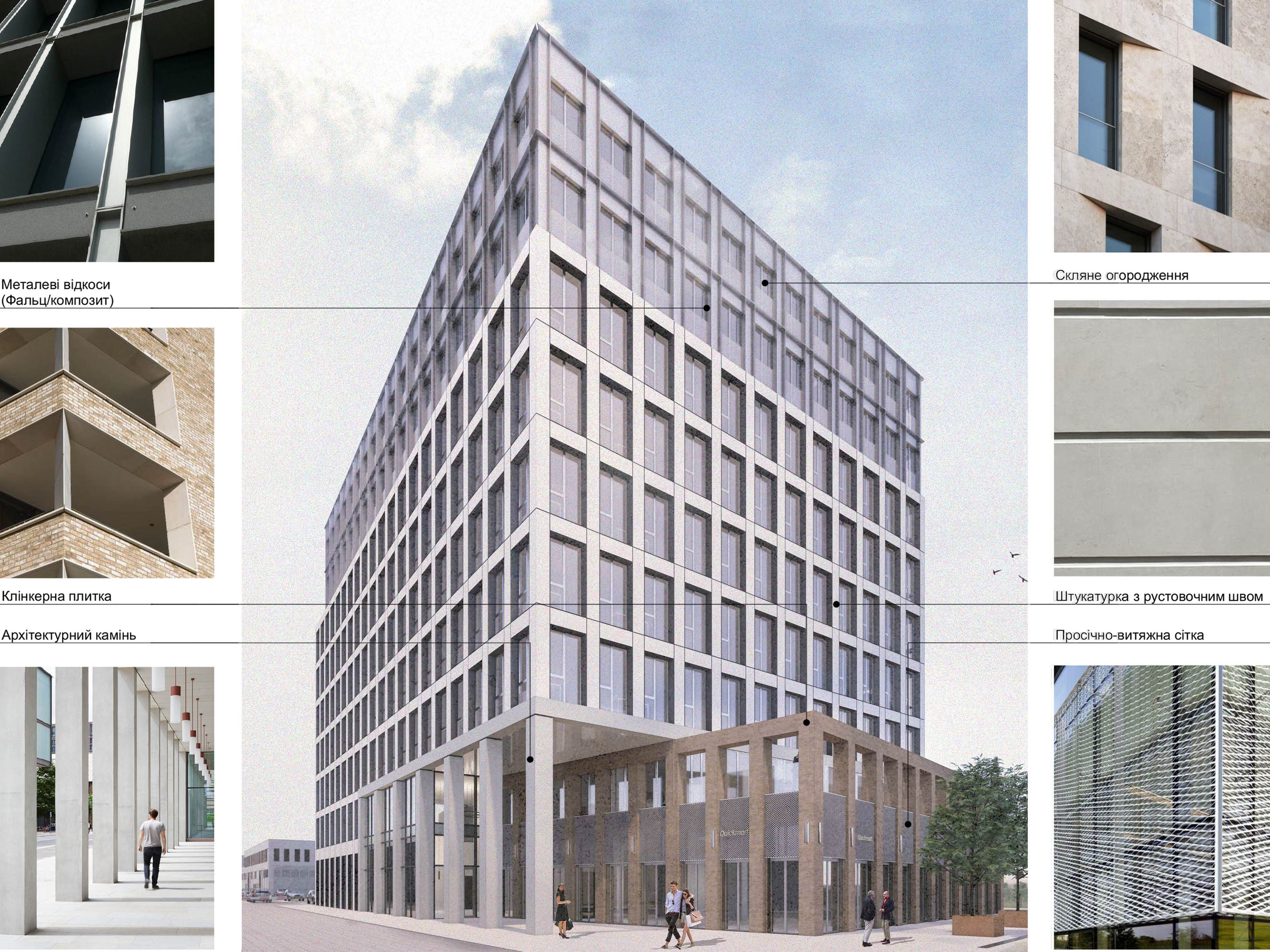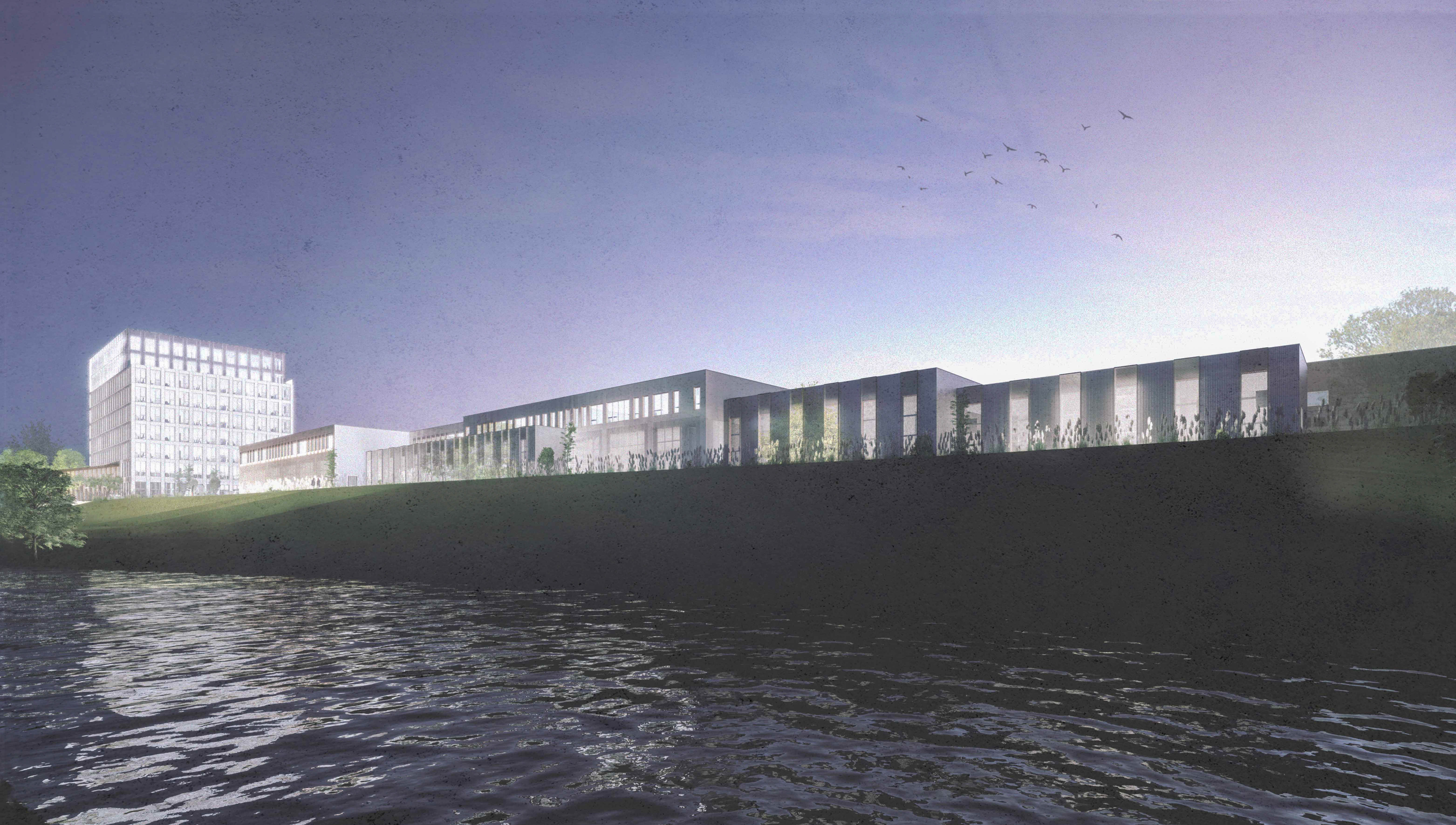
FURNITURE FACTORY - BLOCK B
location: Irpin, Ukraine
typology: offices, industrial, reconstruction, revitalization
area: 1,9 ha
phases: concept, detailed design
design period: 2021-2022
status: suspended due to the war
typology: offices, industrial, reconstruction, revitalization
area: 1,9 ha
phases: concept, detailed design
design period: 2021-2022
status: suspended due to the war
project team: Bohdan Rokhmaniiko, Tetiana Boiko, Taisia Sakhuria
This project is in a transition phase. It includes a) increasing spatial efficiency of the existing industrial shop and around it, b) gentrification of the area next to the modern embarkment and new pedestrian walkways, and c) designing a pilot business centre building to be the first one in the future business-park infrastructure.

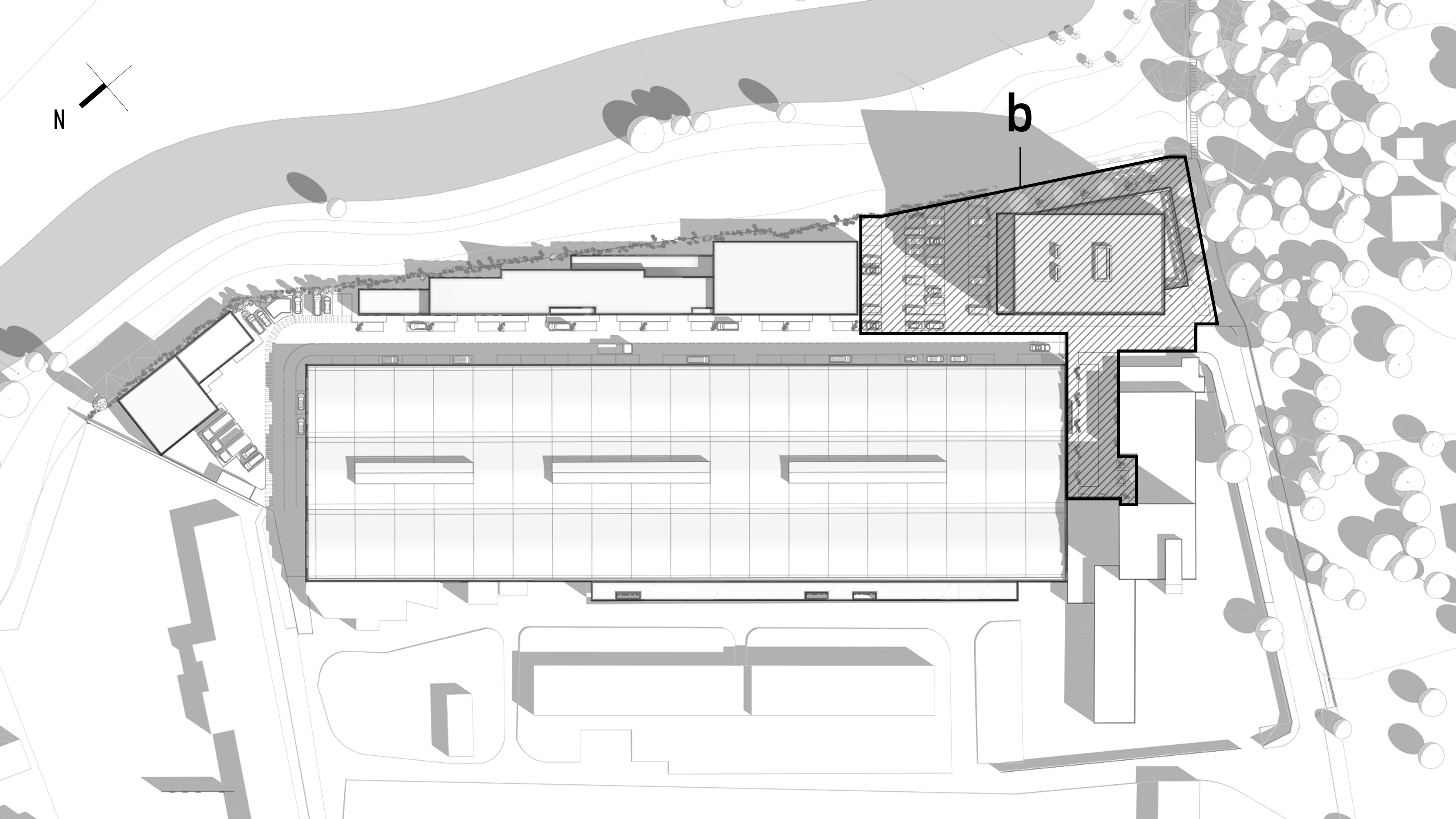
BUSINESS CENTRE
The business centre building design is located at the merger of the Irpin river and the major thoroughfare from the city centre to the new embankment.
Its two main goals are Firstly, to extend citizens` leisure time near the river and increase their attention via public functions such as restaurants, cafes, and small stores. Secondly, to start the development of the business park model by scaling it in the site for the future.
Most of the business centre volume remains in axes of existing buildings, combining the overall rhythm of historical development.
volume concept

The public block contained two bottom floors that have been designated for commercial ventures. It is accessed along the pedestrian current walkways and from the riverside.
planning

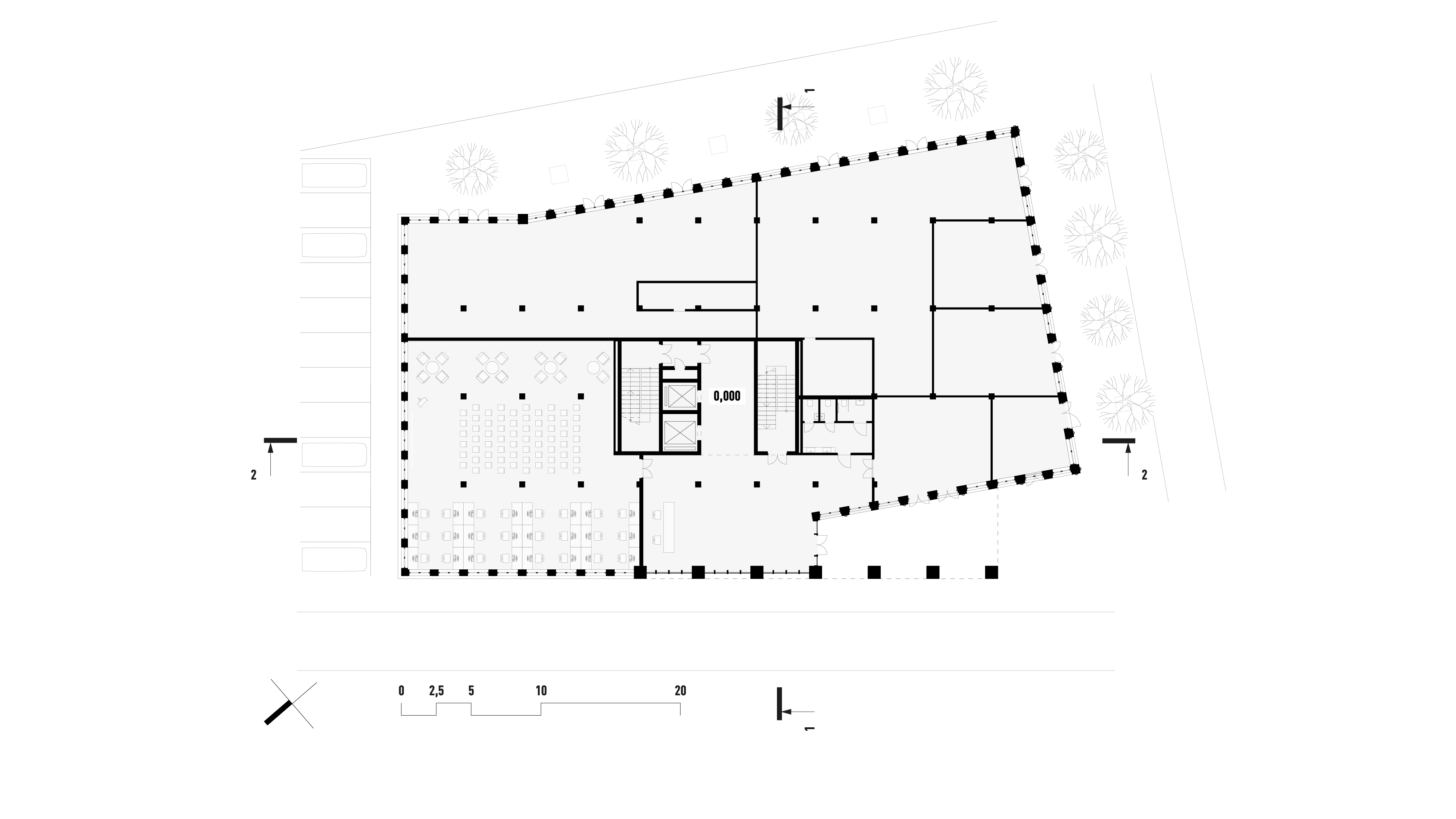

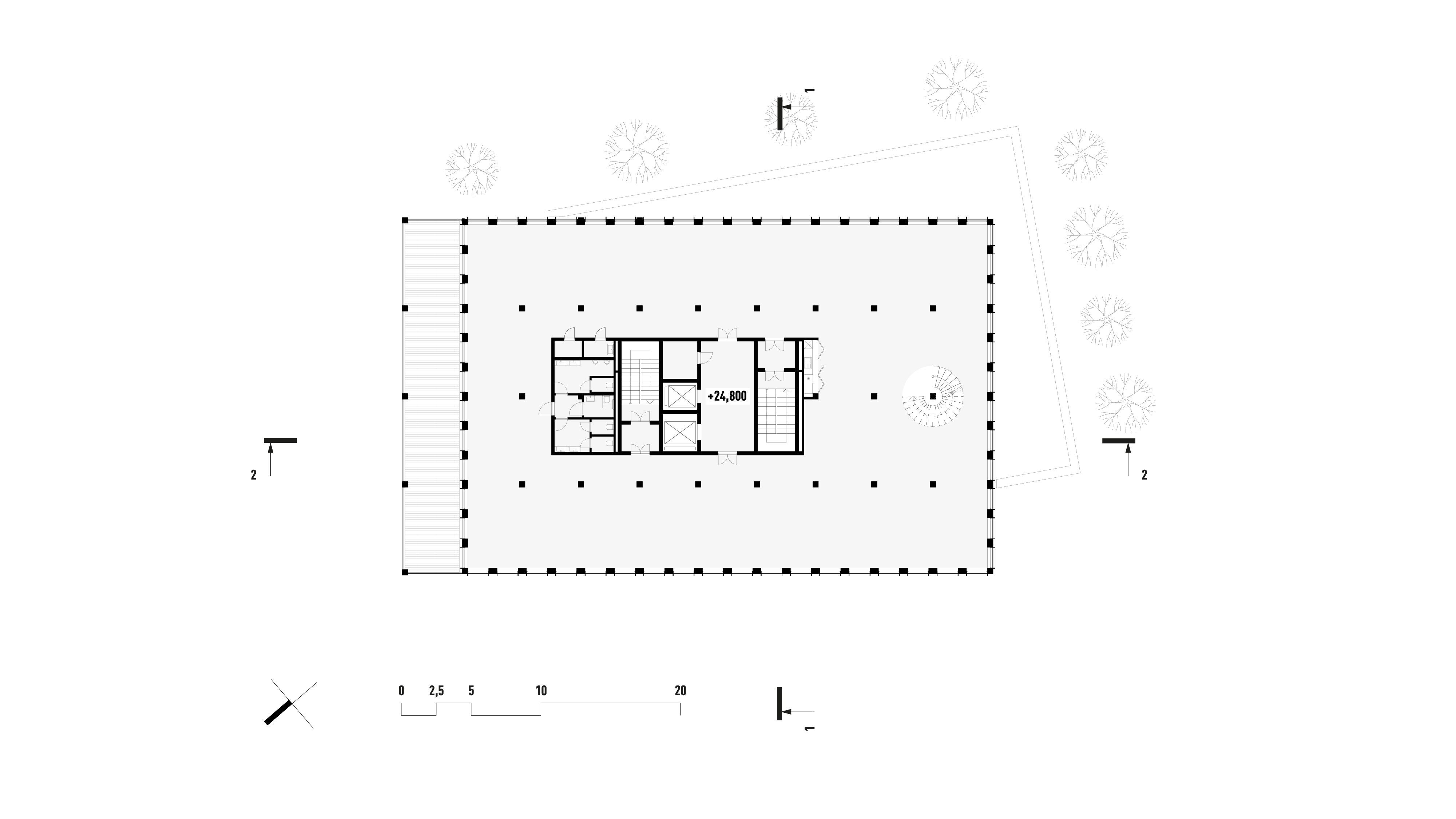
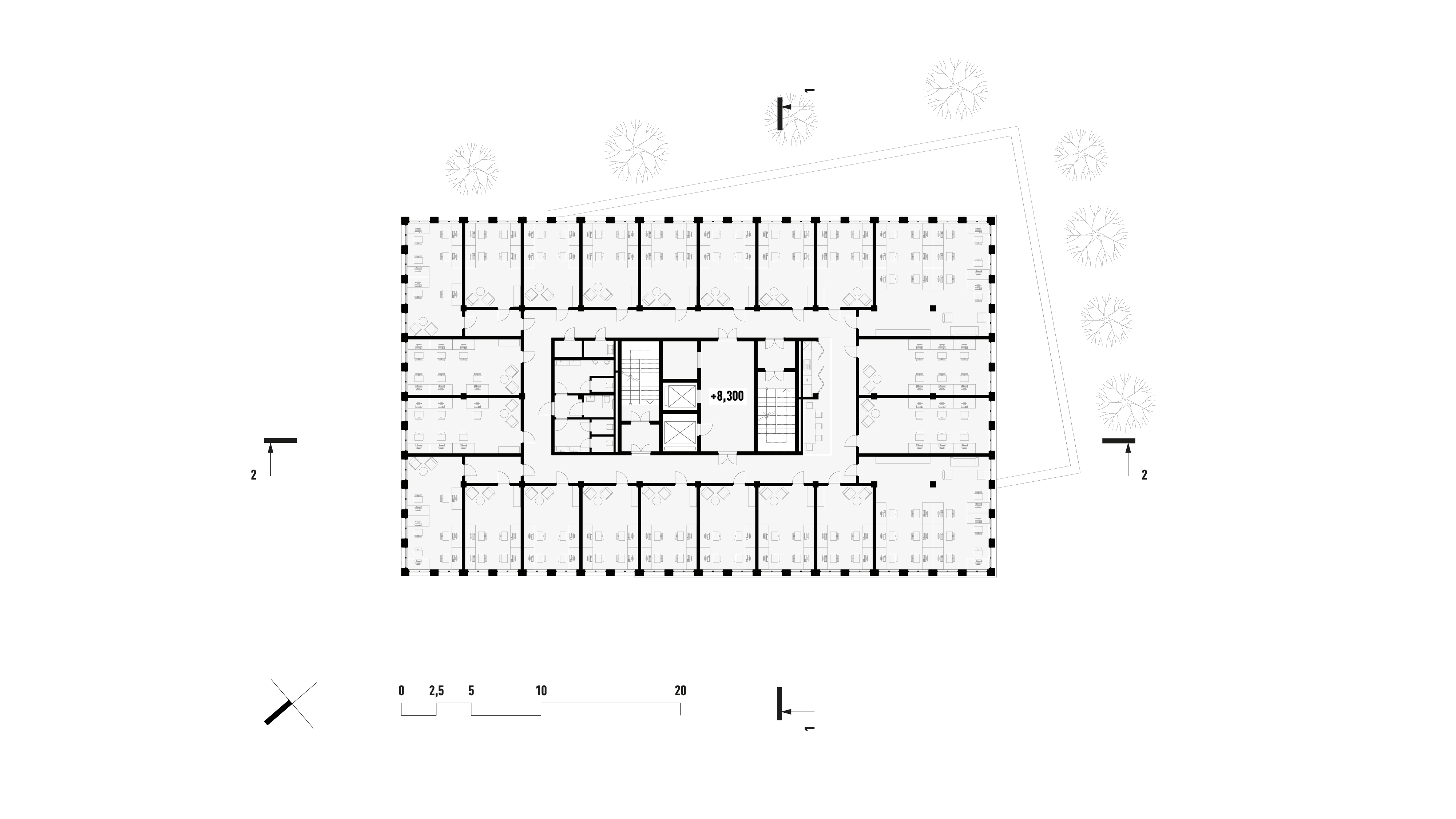
sections


The entrance to the office block is located at the side of the production area opposite the green backyard of the old office building. Its vestibule combines public and office functions. As well as entrances to offices it also has second entrances to restaurants and a double-height ceiling with direct stairs to the multi-purpose event hall.
Each office floor is divided into separate rooms. On the top floor, there is a big open-space office with a terrace.
![]()
![]()
Facade materials are selected with maximum respect for the surrounding.
![]()
Each office floor is divided into separate rooms. On the top floor, there is a big open-space office with a terrace.


Facade materials are selected with maximum respect for the surrounding.
